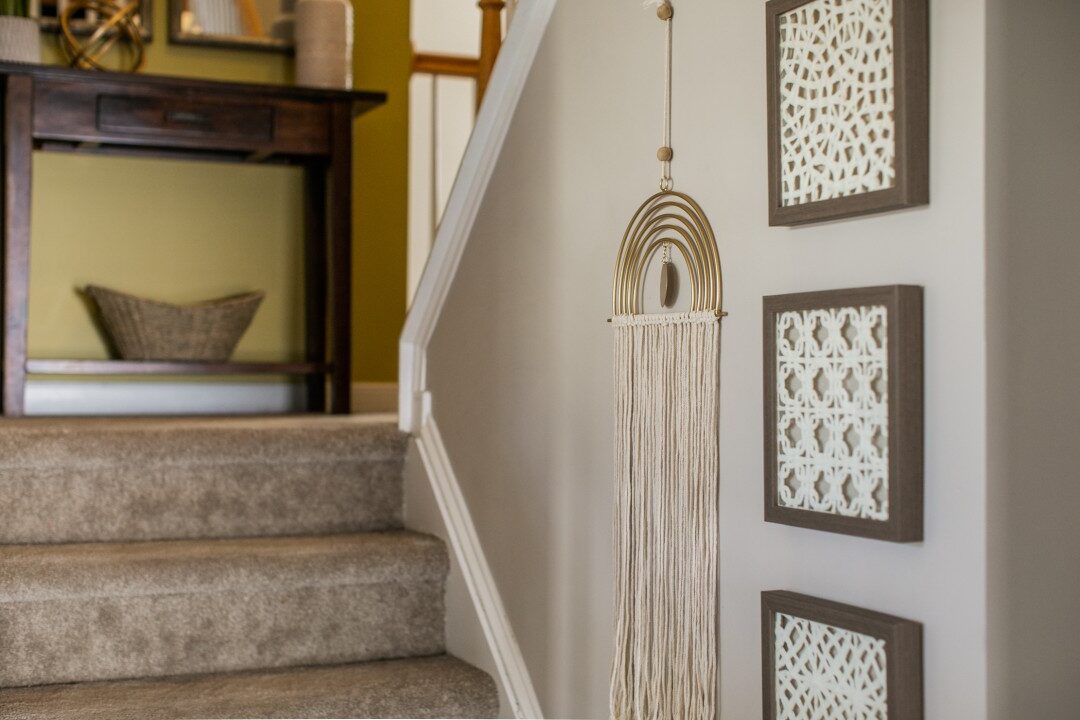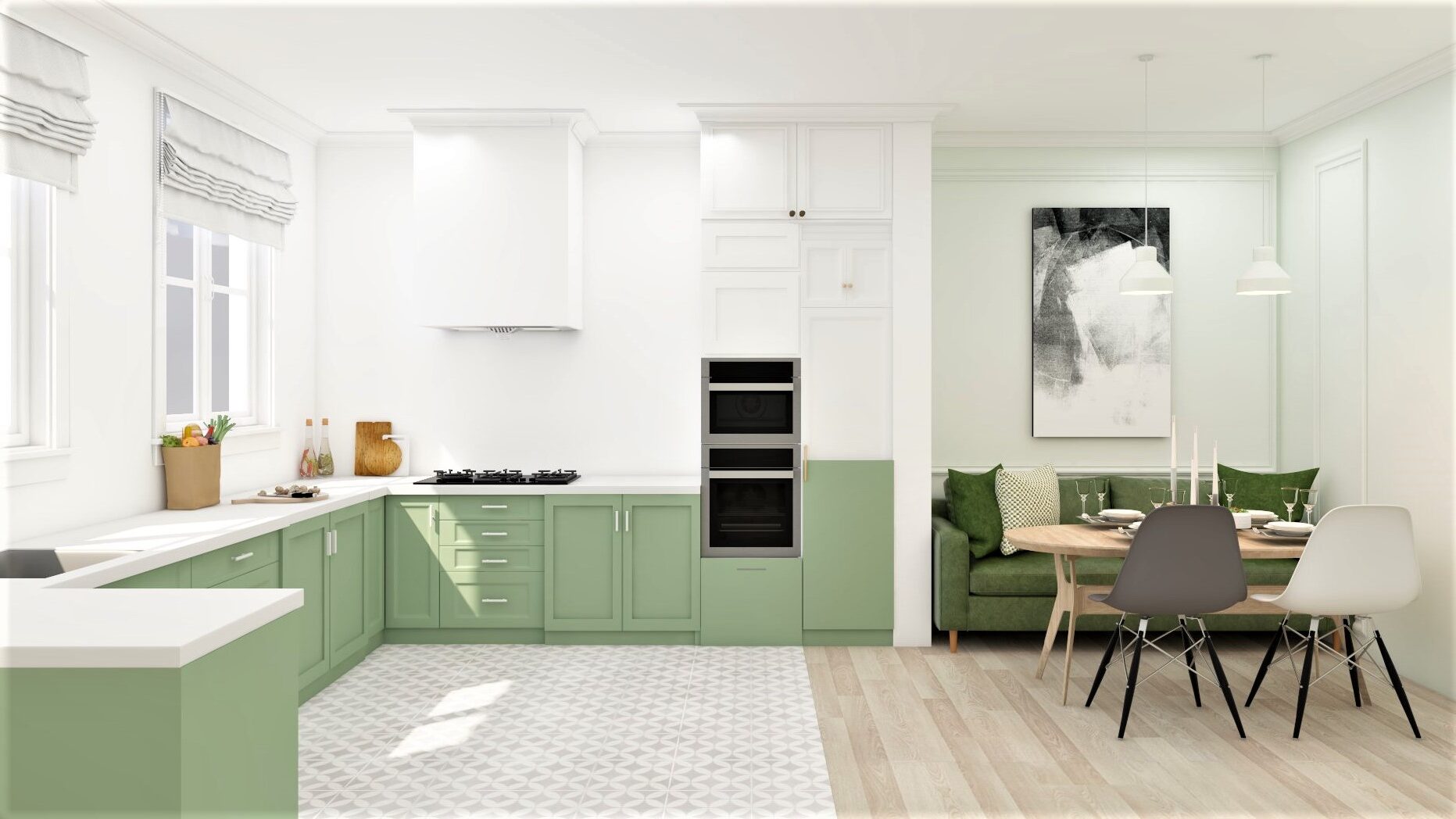The dream of a refreshed interior often clashes with the harsh reality of budget limitations. However, an expensive overhaul isn’t the only path to a stylish and comfortable home. In fact, a budget-friendly renovation is an art form—one that blends smart planning, creative solutions, and the knack for seeing potential in everyday items. It’s an approach that allows you to achieve stunning results without draining your bank account or racking up debt. The main secret isn’t cutting corners on quality, but rather optimizing expenses and prioritizing wisely. This article will be your guide to affordable home updates, revealing proven methods and clever hacks that will help you create the home of your dreams while staying within your financial limits. We’ll show you that a stylish interior is accessible to everyone, regardless of your budget.
Strategy 1: The Detailed Plan – Your Roadmap to Savings
The biggest mistake in a budget renovation is rushing in without a clear plan. Hasty purchases and snap decisions are the primary enemies of your wallet.
Defining the Scope of Work and Setting Realistic Expectations
- Assess the current state: Thoroughly inspect each room. What needs immediate replacement? What can simply be updated? What can be left as is?
- Prioritize: Determine which changes are essential and which are desirable. Perhaps focus on the kitchen and bathroom now, leaving the bedroom for later.
- Style and ambiance: Even with a tight budget, it’s important to have a visual concept. Gather inspiration (Pinterest, Instagram), but specifically look for options that can be achieved with less expense (e.g., painting an old dresser instead of buying a new one).
- Create a work breakdown: Break down the renovation into stages: demolition, surface preparation, painting, finishing, furniture, decor.
Detailed Budgeting and Expense Control
This is the most crucial step. Without it, your “budget” renovation can easily turn into a financial black hole.
- Categorize expenses:
- Materials: Paint, wallpaper, tile, flooring, etc.
- Tools: What do you already own? What needs to be bought or rented? Consider checking out local tool libraries or rental centers for specialized equipment.
- Furniture: Evaluate what can be refreshed versus what needs to be bought.
- Decor: Small items, textiles.
- Labor (if hiring): Even if you’re doing much of the work yourself, certain tasks (electrical, plumbing) are best left to licensed professionals to ensure safety and code compliance.
- Research approximate costs: Before buying, research prices at various big-box home improvement stores (like Home Depot, Lowe’s), smaller local hardware stores, and online retailers (Amazon, Wayfair). Compare prices for similar items.
- Contingency fund: Always set aside 10-15% of your total budget for unexpected expenses. They almost always arise, such as discovering mold or unexpected structural issues.
- Expense tracking sheet: Keep a meticulous record of every dollar spent. Use a simple spreadsheet or a budgeting app to track purchases and stay in control.
Example Budgeting for a Renovation
Strategy 2: DIY – Your Biggest Money-Saving Tool
Performing most of the work yourself is the single largest way to save money on labor costs, which can account for 50-70% of a total renovation budget.
Key Tasks You Can Tackle Yourself:
- Surface preparation: Cleaning, stripping old wallpaper, sanding surfaces. This is often messy but requires little specialized skill.
- Painting walls and ceilings: This requires patience and neatness, but not high-level professional expertise. Countless online video tutorials (YouTube, Home Depot’s DIY guides) and quality painting tools will be your best friends.
- Wallpapering: With a helper and careful attention to detail, applying wallpaper is entirely doable, especially modern peel-and-stick options.
- Installing sheet vinyl or budget laminate flooring: These materials are designed for easier DIY installation compared to tile or hardwood.
- Minor furniture repair and refreshing: Repainting, staining, or replacing hardware.
- Installing baseboards and simple trim, such as picture rail molding.
- Post-renovation cleanup and hauling away debris.
Learning Resources:
- Online Tutorials and YouTube: Platforms like YouTube are a treasure trove of step-by-step guides for almost any renovation task. Search for “DIY [task]” (e.g., “DIY drywall repair”).
- Home Improvement Store Workshops: Many Home Depot and Lowe’s locations offer free or low-cost workshops on basic DIY skills like tiling, painting, or installing flooring.
- Blogs and Forums: Websites like “This Old House,” “Family Handyman,” and various DIY forums provide practical advice and troubleshooting tips from experienced homeowners.
- Library Resources: Your local library may have books on home improvement or access to online courses.
Strategy 3: Smart Material Choices – Balancing Cost and Quality
Not all expensive materials are inherently better, and not all affordable ones are poor quality. The key is to make informed, value-driven choices.
Where You Can Save:
- Paint instead of wallpaper: High-quality paint can look sophisticated and last for years, often costing less than many types of wallpaper. Plus, painting is generally a quicker and easier DIY task than wallpapering.
- Sheet vinyl or budget laminate: Modern sheet vinyl and laminate flooring options have come a long way in appearance, often convincingly mimicking wood or tile, while being significantly cheaper than solid hardwood, engineered wood, or porcelain tile. Look for styles with realistic textures and patterns.
- Accent wall: Instead of a full room overhaul, choose one wall to create a focal point. This can be done with a bold color, affordable peel-and-stick wallpaper, or even a simple DIY wood slat wall or textured paint.
- “Open concept” layout (if applicable): Fewer interior walls mean less drywall, framing, and finishing materials, which directly translates to lower costs.
- Off-the-shelf cabinets: Opt for pre-fabricated stock cabinets from home improvement stores rather than custom cabinetry. They are much more affordable and come in various styles.
Where Not to Skimp:
- Tools: Investing in quality tools (e.g., a good paint sprayer, a reliable miter saw if doing trim work) will ensure a better finish, make the job easier, and last for future projects.
- Electrical and plumbing: These are critical for safety and long-term functionality. Always hire licensed professionals for complex electrical rewiring or major plumbing work to ensure code compliance and prevent hazardous situations. For smaller tasks, ensure you use certified materials.
- Primers, adhesives, and subflooring: The quality of these foundational materials directly impacts the durability and longevity of your finished surfaces. Don’t cut corners here.
- Exterior doors and windows: These elements are crucial for your home’s energy efficiency, security, and curb appeal. Investing in quality, energy-efficient windows (look for ENERGY STAR ratings) can lead to significant long-term savings on utility bills.
Strategy 4: Furniture and Decor Updates – A Second Life for Old Items
Instead of buying brand-new furniture, give your existing pieces a makeover. This is not only budget-friendly but also environmentally conscious and allows for creative customization.
Furniture Hacks:
- Repainting and Restaining: Old dressers, cabinets, chairs, and even dining tables can be transformed with a fresh coat of paint or stain. Use paints specifically designed for furniture that may not require extensive sanding or priming.
- Hardware Replacement: Simply swapping out old, outdated knobs, pulls, and legs for new, modern hardware can dramatically change the look of a piece of furniture.
- Contact Paper/Adhesive Film: Decorative self-adhesive films are available in a vast array of patterns and finishes, allowing you to mimic wood, marble, metal, or abstract designs on tabletops, cabinet fronts, or even appliances.
- Upholstery or Slipcovers: If the frame of a sofa or armchair is sturdy but the fabric is worn, consider DIY reupholstering (if skilled) or purchasing custom-fit slipcovers for a fresh look.
- Pallet Furniture: Wooden shipping pallets can be repurposed into unique and rustic furniture pieces like sofas, coffee tables, or bed frames – a very cost-effective and trendy option.
- Thrift Stores and Consignment Shops: Explore local Goodwill, Salvation Army, antique malls, or consignment shops for unique furniture finds at bargain prices. A little paint or TLC can turn them into treasures.
- Online Marketplaces: Check Craigslist, Facebook Marketplace, or local Buy Nothing groups for free or cheap used furniture.
DIY Decor:
- Textiles: New throw pillows, blankets, and curtains can instantly refresh a room without major expense. Look for fabric sales or sew your own.
- Wall Art: Create your own abstract paintings, print favorite photos, or frame affordable posters. Consider gallery walls using mix-and-match frames from discount stores.
- Mirrors: Large wall mirrors create an illusion of depth and reflect light, making a room feel larger and brighter. Find affordable options at discount home stores or flea markets.
- Houseplants: Add live plants to bring life and freshness into any room. They are affordable and improve air quality.
- Lighting Ambiance: Swap out old light fixtures, add string lights, or use candles and decorative lanterns to create a cozy atmosphere.
Strategy 5: Smart Shopping and Selling – Saving at Every Turn
Optimizing your purchasing process can significantly reduce overall renovation costs.
- Sales, Promotions, and Seasonal Buys: Keep an eye out for holiday sales (e.g., Memorial Day, Labor Day), Black Friday, and end-of-season clearances at home improvement stores. Buying materials or appliances in advance when they’re on sale can save a lot.
- Online Retailers: Often offer competitive pricing and a wider selection than physical stores. Always compare prices and factor in shipping costs.
- Bulk Purchases: If you need a large quantity of a material (e.g., flooring, paint), buying in bulk can often lead to a per-unit discount.
- “Scratch and Dent” or Open-Box Deals: Check appliance stores for “scratch and dent” sales or open-box items that may have minor cosmetic flaws but are fully functional and significantly discounted.
- ReStore and Architectural Salvage Yards: Habitat for Humanity ReStores sell donated new and gently used building materials, appliances, and furniture at a fraction of retail prices. Architectural salvage yards specialize in reclaimed building components like doors, windows, and fixtures.
- Selling Old Materials/Items: Don’t just trash everything you remove. Items like old doors, windows, intact cabinets, or even scrap metal can be sold on Craigslist, Facebook Marketplace, or taken to a salvage yard. This generates a little extra cash and helps divert waste from landfills.
- Borrowing Tools: If you only need a specialized tool for a single project, consider borrowing it from a friend or neighbor, or renting it from a tool rental center instead of buying.
Hacks for Budget-Friendly Interior Updates
A budget renovation is not a constraint; it’s an exciting challenge that allows you to unleash your creative potential. By embracing smart planning, being willing to get hands-on, making informed material choices, and utilizing clever hacks for furniture updates, you can transform your home without significant financial strain. Remember that the most important aspects aren’t the cost of materials, but the individuality, comfort, and functionality you bring to the space. Don’t be afraid to experiment, be resourceful, and take pride in the outcome, because a home created with love and intelligence will always look expensive and inviting, regardless of its actual price tag.

